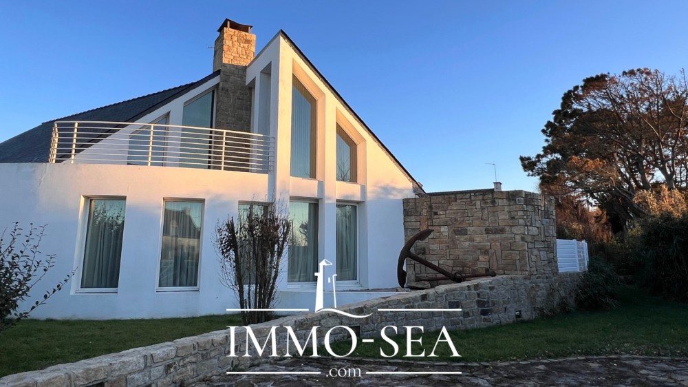
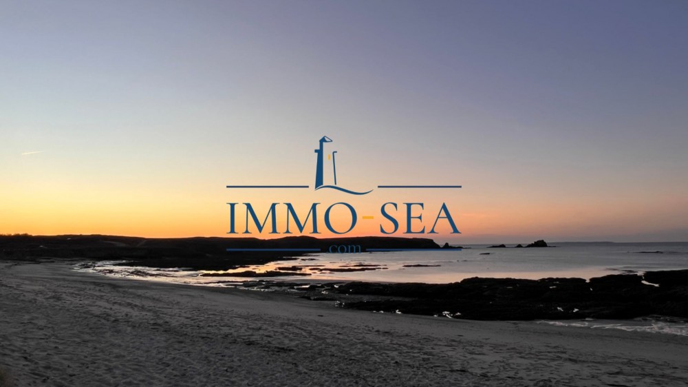
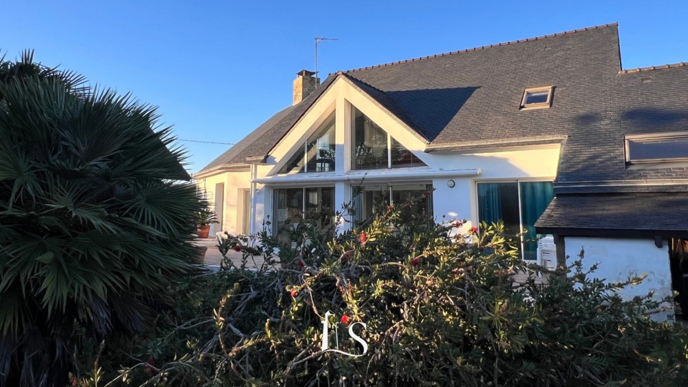
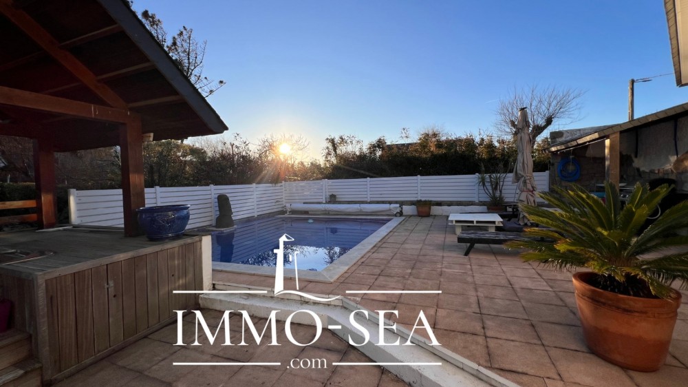
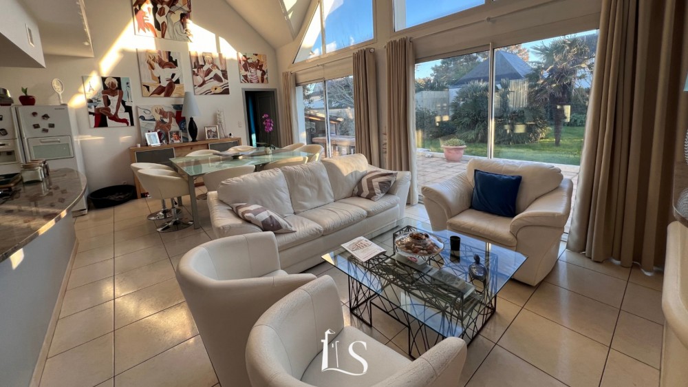
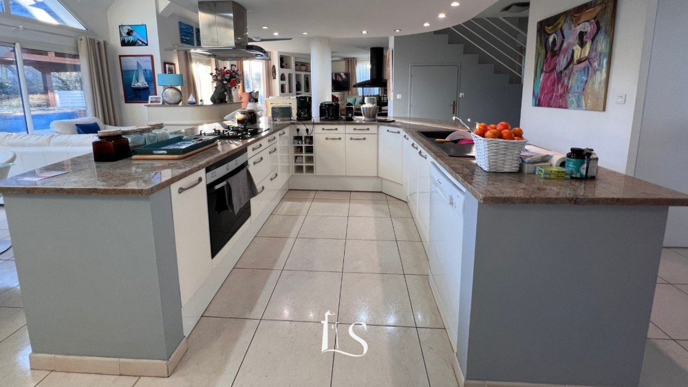
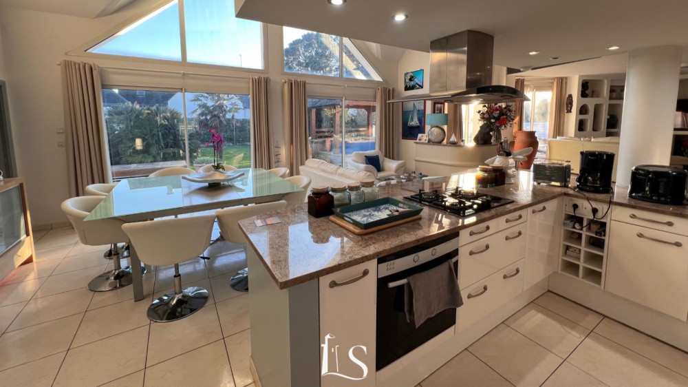
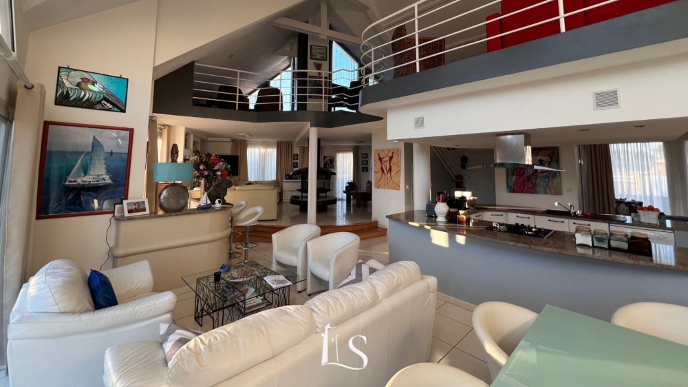
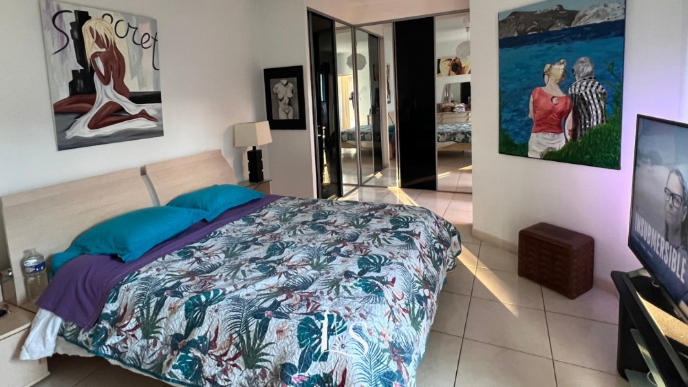
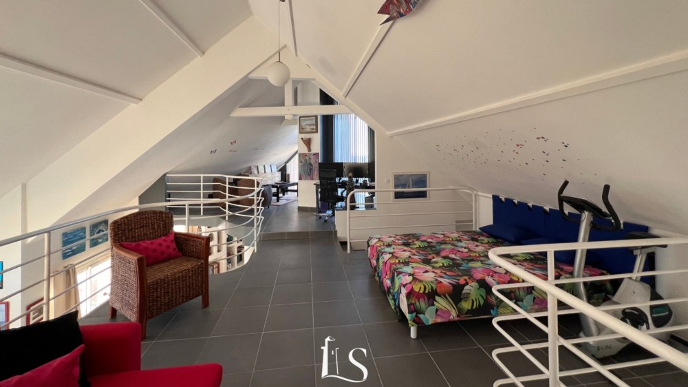
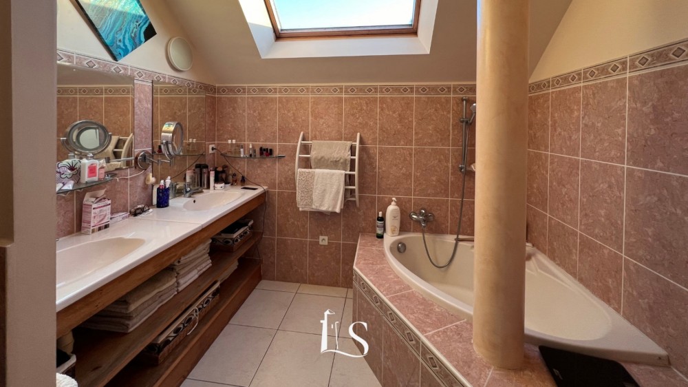
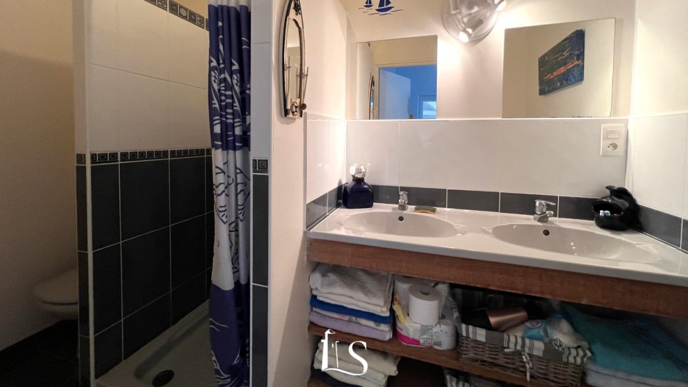
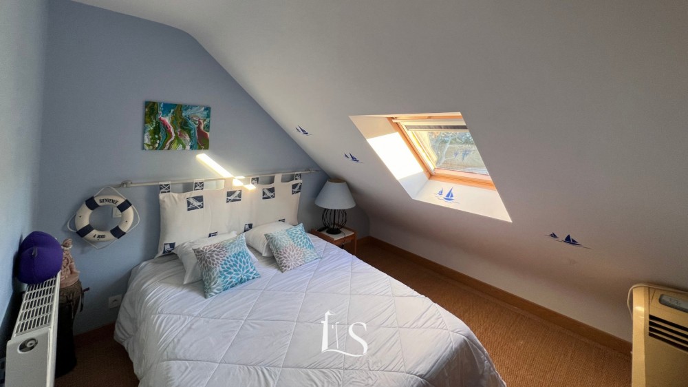
Villa - Saint-pierre-quiberon
Architect-designed seaside house with swimming pool - Quiberon Bay
Less than 150 meters from the beach, beautiful 200 m2 architect-designed house in Saint-Pierre-de-Quiberon on 1161m2 of land. The ideal location to enjoy the seaside and coastal paths. On the ground floor, this modern house boasts a large living room of over 80m2 with fully-equipped kitchen and central fireplace in the lounge, the living room opening onto a large terrace with heated pool, a master suite with bedroom, dressing room and bathroom. Upstairs are two bedrooms, a shower room with toilet and a large mezzanine. Lovely, quiet, wooded garden. Garage of approx. 35m2 and linen room. Suitable for main or second home, sought-after location on the Quiberon peninsula thanks to its immediate proximity to a very pretty beach, great walks along the wild coastline, restaurant and port nearby. Bre 1019.
Information on the risks to which this property is exposed is available on the Géorisques website: www.georisques.gouv.fr
Price agency fees INCLUDED : 1.287.500 €
Price agency fees EXCLUDED : 1.250.000 €
Agency fees of 3.00% , all tax included, to be paid by the buyer
Ref.:BRE1019
- 6 Rooms
- 3 Bedrooms
- 1 Bathroom
- 1 Shower room
- 1 Office
- Usable area: 200 sqm;
- Living space: 80 sqm;
- Land: 1161 sqm;
- Property tax: 2.300 €
Detailed information
Energy performance diagnosis
Date de réalisation du DPE :
Primary energy consumption:
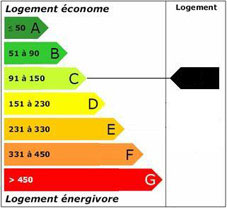 120 kWhEP/m²/an
120 kWhEP/m²/an
Greenhouse gas emission:
 24 KgeqCO2/m²/an
24 KgeqCO2/m²/an





