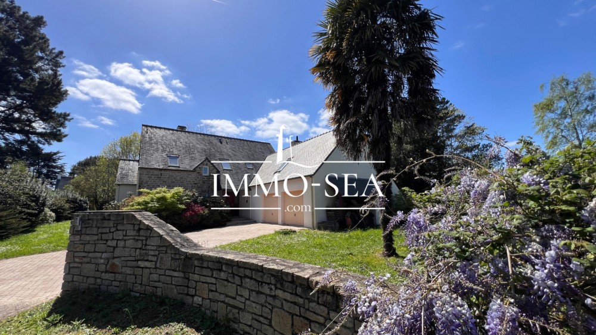
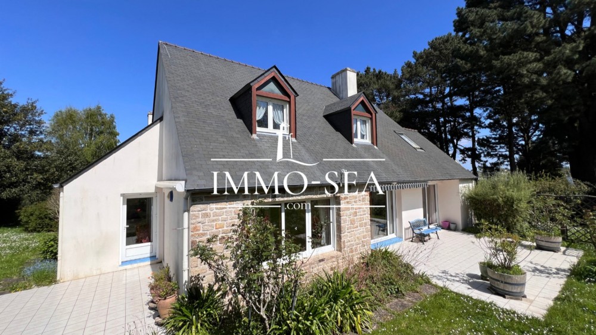
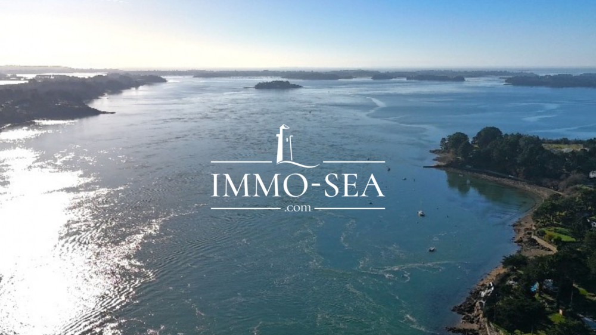
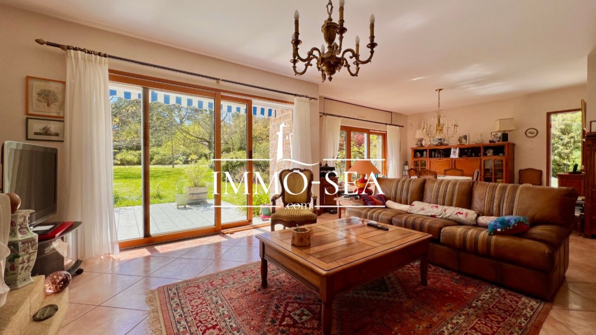
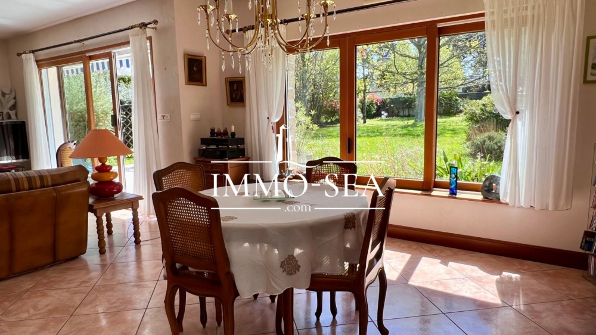
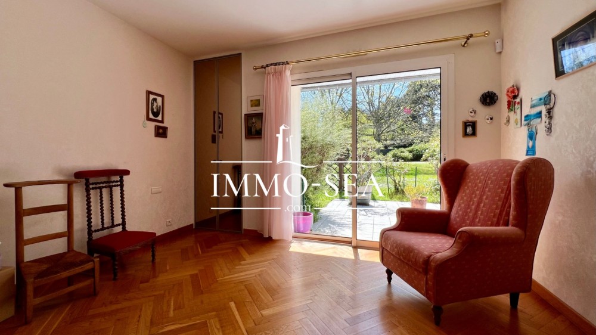
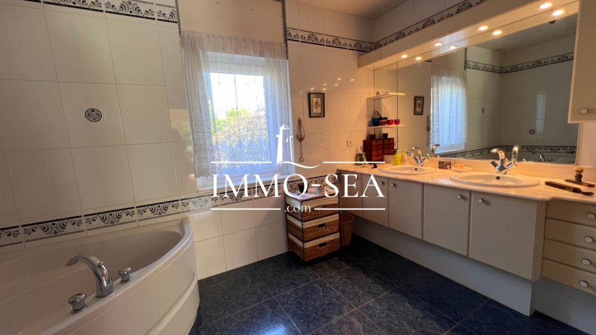
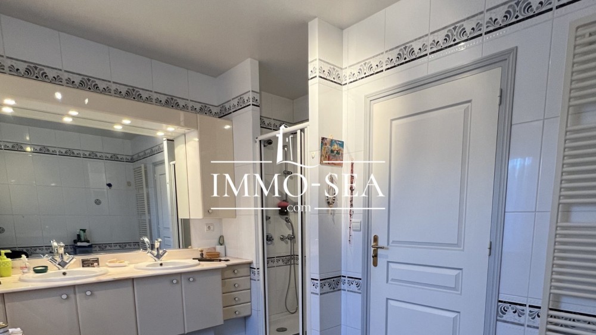
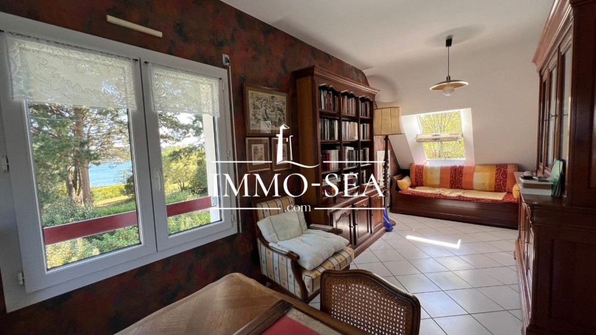
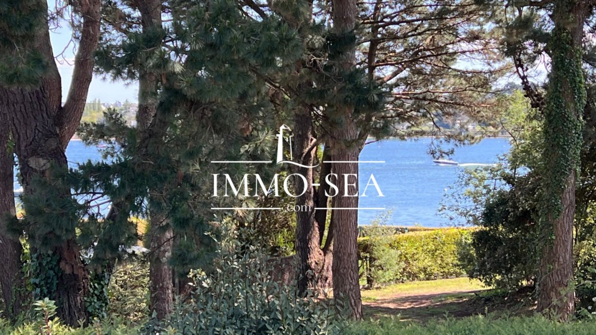
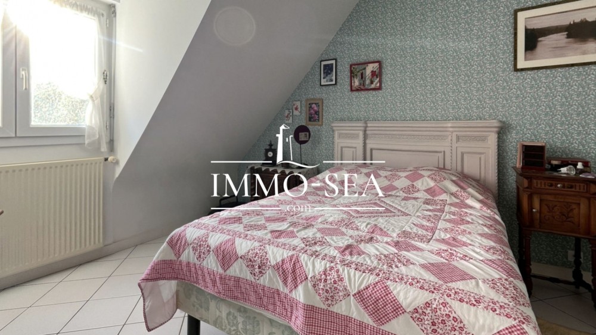
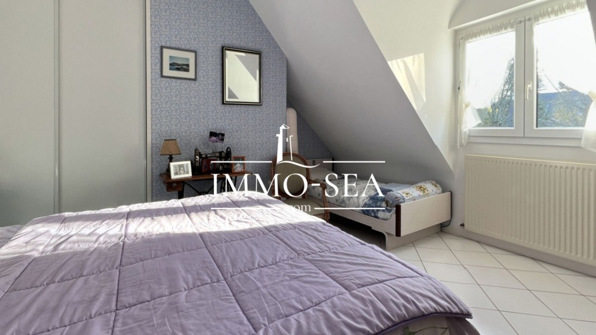
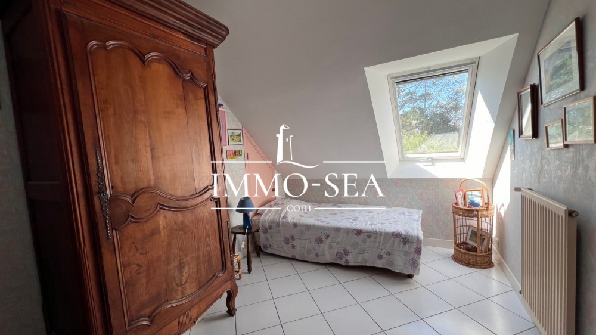
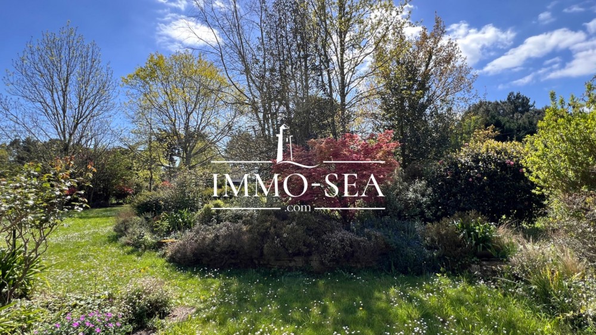
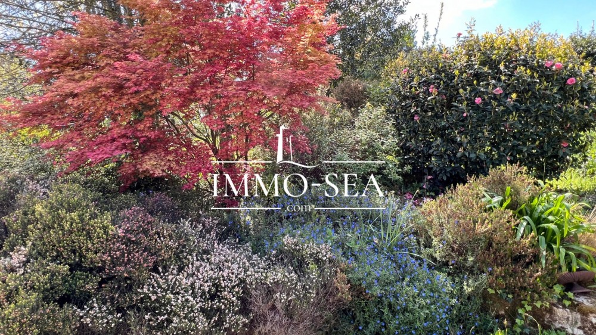
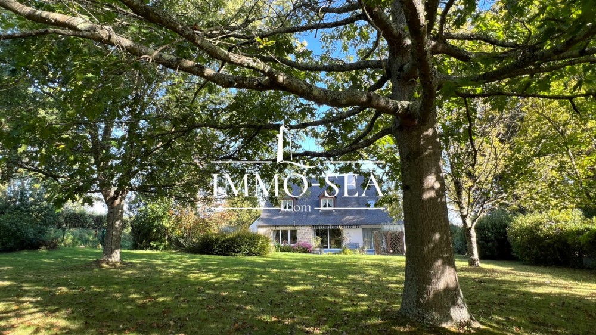
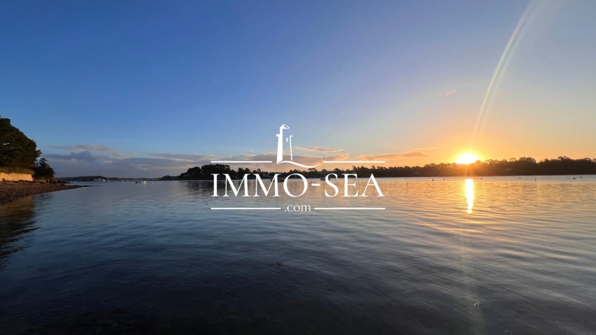
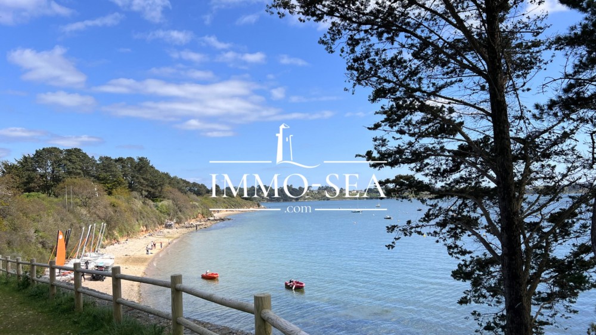
House - Baden
architect-designed house - Seaside - Baden - Port Blanc
EXCLUSIVE - On the second seafront, in Port Blanc, a sought-after area of BADEN. A 5-minute walk from the beach, the Toulindac watersports centre, the port and the Ile aux Moines pier. Only at IMMO-SEA, discover this 180 m2 architect-designed house built in 1995, facing south and south-west, with its lovely 1990 m2 garden planted with trees. The ground floor of the house comprises an entrance hall opening onto a large living room with fireplace and a large terrace, a separate fitted kitchen with its own terrace, a linen room, a storeroom and a private area with bedroom, wc and bathroom with jet shower. Upstairs, a study, a mezzanine, three bedrooms, a shower room and a toilet. Above the garage is a large room that needs finishing to take advantage of the sea views and extend the living area of the house. For parking, gardening and DIY, the house has a 50m2 double garage and a partial basement with cellar and workshop. There is potential for an extension or a swimming pool... The ideal house for a primary or secondary residence: bus stop on foot, schools and shops 5 minutes away by car. Its location is ideal for walks along the coastal path, so you can enjoy the first rays of sunshine over Ile aux Moines and the setting sun over Toulindac Bay. Contact IMMO-SEA for an appointment or more information. 3D virtual visit of the house on request.
Fees reduced by 3% inc.
Information on the risks to which this property is exposed is available on the Géorisques website: www.georisques.gouv.fr
Contact Us
Ref.:BRE1015
- 7 Rooms
- 4 Bedrooms
- 1 Bathroom
- 1 Shower room
- 1 Office
- Usable area: 180 sqm;
- Living space: 40 sqm;
- Terrace: 30 sqm;
- Land: 1990 sqm;
- Property tax: 1.546 €
Detailed information
Energy performance diagnosis
Date de réalisation du DPE :
Primary energy consumption:
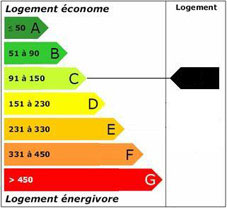 113 kWhEP/m²/an
113 kWhEP/m²/an
Greenhouse gas emission:
 26 KgeqCO2/m²/an
26 KgeqCO2/m²/an





